135′ Grand Princess
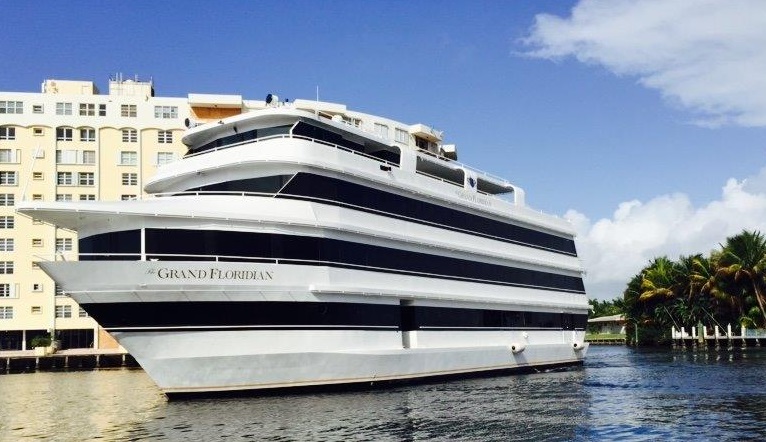
GRAND PRINCESS IS LICENSED FOR UP TO 550 GUESTS, 135 FEET IN LENGTH WITH FOUR WIDE-OPEN DECKS.
DECK ONE: VIP LOUNGE Ideal for reception, photo step & repeat, can be isolated for some or open to all.
DECK TWO: DINING ROOM Capable for 240 seated guests, various linen colors, 360* views, fine cuisine.
DECK THREE: MAIN LOUNGE Large, open, handsome bar, dancing, an upscale social space for all to enjoy.
DECK FOUR: SKY LOUNGE Large, semi covered, handsome bar, unparalleled views, club furniture.
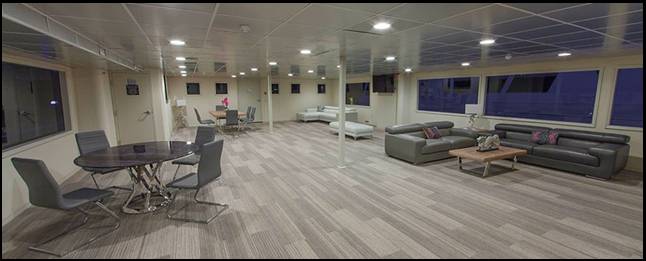
DECK ONE: VIP LOUNGE
This space can be used upon entry for welcoming your guests or isolated off as a VIP only private area. Great branding potential on multiple flat panel HDTV screens. Panoramic windows for stunning seascape views.
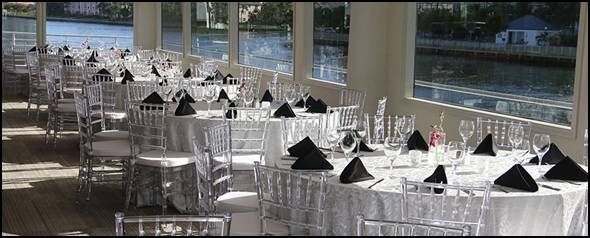
DECK TWO: DINING ROOM
Oval tables, Chivari chairs, glass stemware, finer flatware, china, choice of black, silver or white print linens – standard. 240 seated guests.
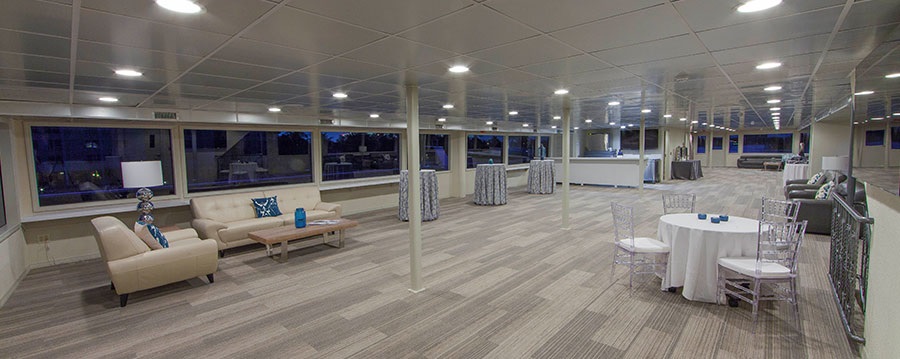
DECK THREE: MAIN LOUNGE
Large central bar, high-top tables, plush sofa seating, forward and rear open air balconies equal an oasis for VIP groups. 360* Views.
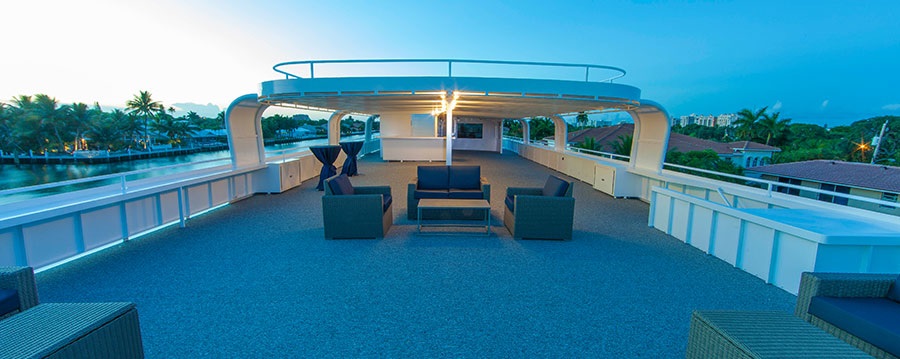
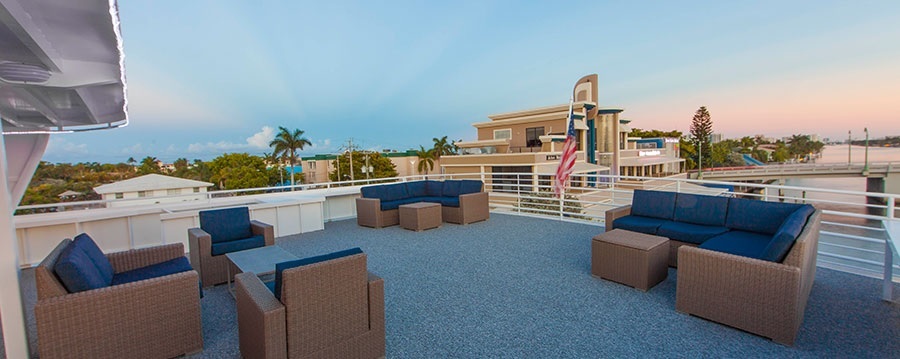
DECK FOUR: SKY LOUNGE
Best in class. Large bar, partial roof, stellar views, wide open space, club seating, slip resistant flooring, elevator service for wheelchair guests.
 CASINO OPTIONS
CASINO OPTIONS  CASINO OPTIONS
CASINO OPTIONS  CASINO OPTIONS
CASINO OPTIONS  EXPERT CREW
EXPERT CREW  STANDARD DINING DECOR
STANDARD DINING DECOR  EXPANSIVE ROOM
EXPANSIVE ROOM  360 DEGREE VIEWS
360 DEGREE VIEWS  COMFY LOUNGE
COMFY LOUNGE  EXPANSIVE TOP DECK
EXPANSIVE TOP DECK  MASSIVE – BEST IN CLASS
MASSIVE – BEST IN CLASS 
 SAME YACHT – NEW NAME!
SAME YACHT – NEW NAME!  MASSIVE DINING DECK
MASSIVE DINING DECK  DECOR UPGRADES POSSIBLE
DECOR UPGRADES POSSIBLE  DECOR OPTIONS POSSIBLE
DECOR OPTIONS POSSIBLE



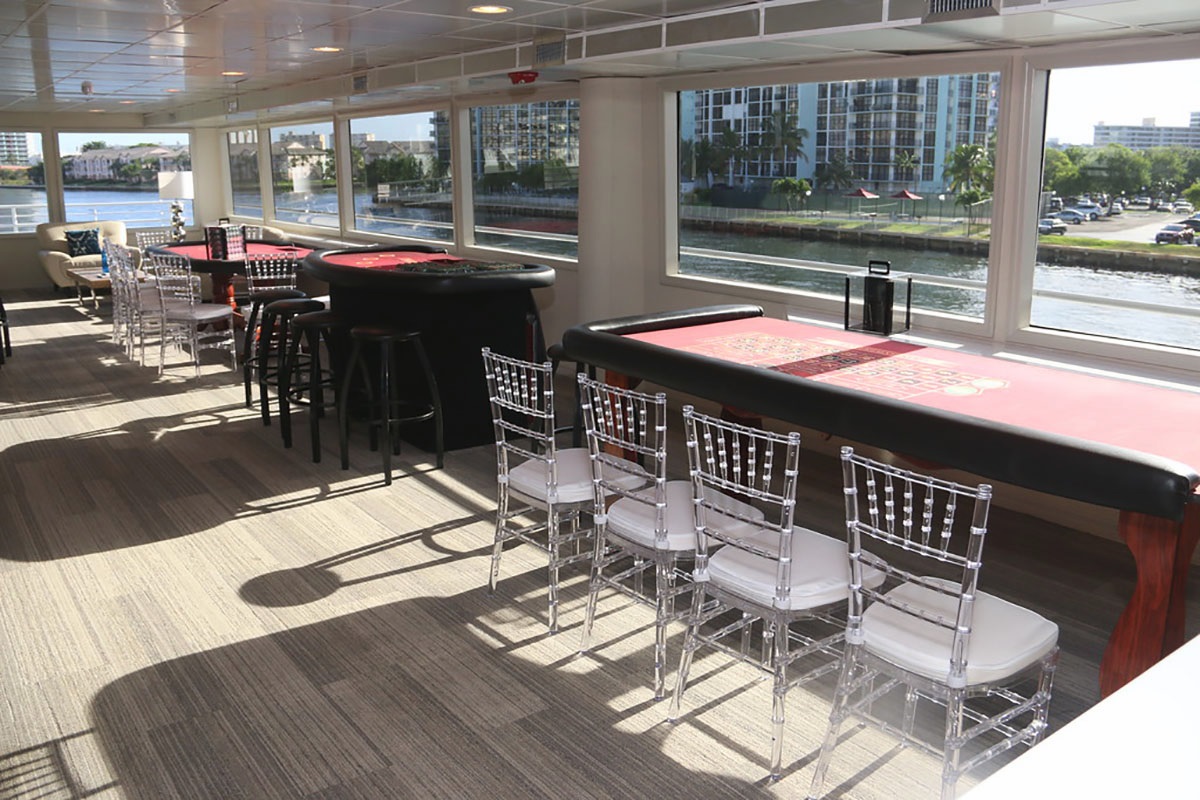 CASINO OPTIONS
CASINO OPTIONS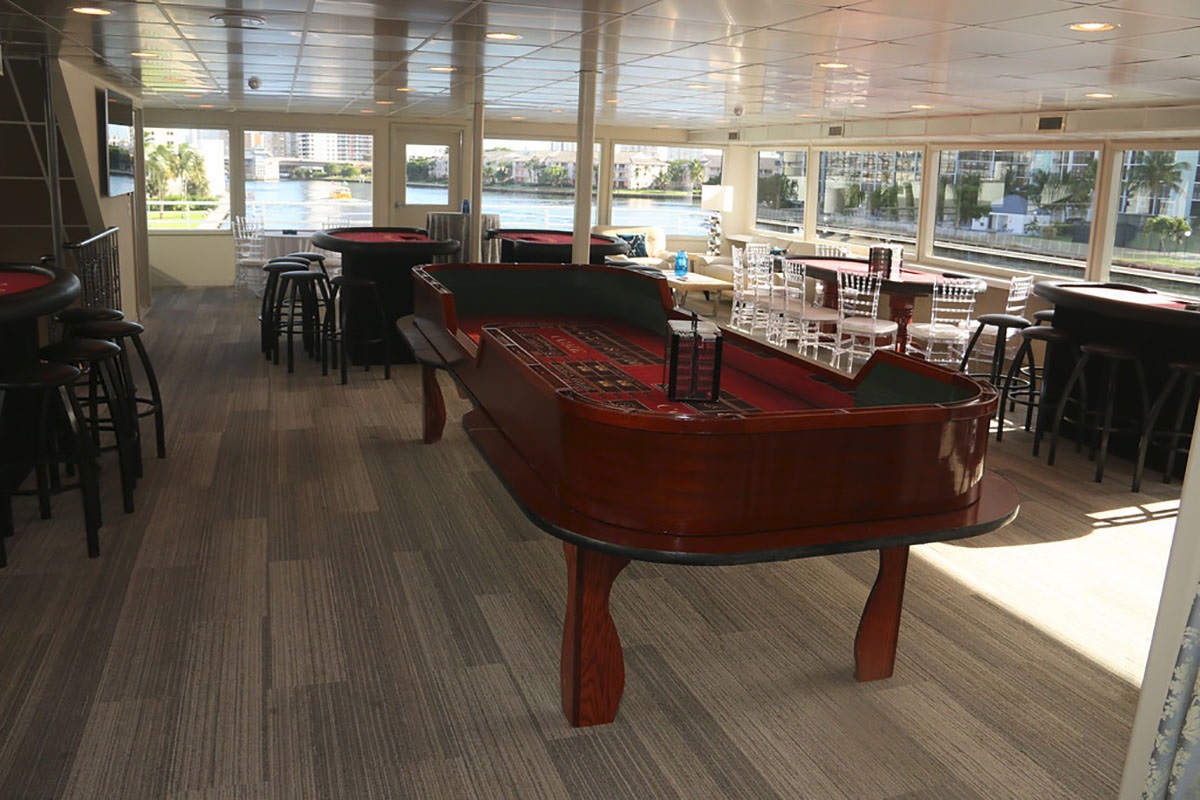 CASINO OPTIONS
CASINO OPTIONS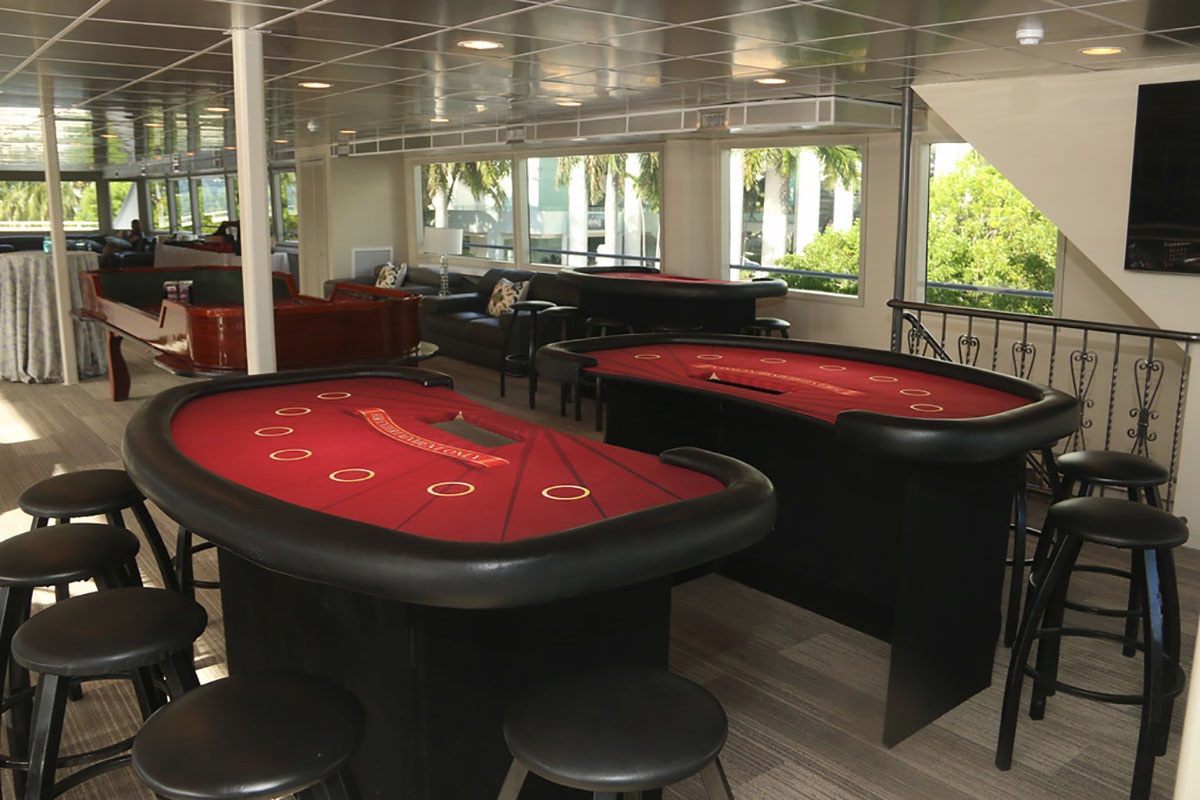 CASINO OPTIONS
CASINO OPTIONS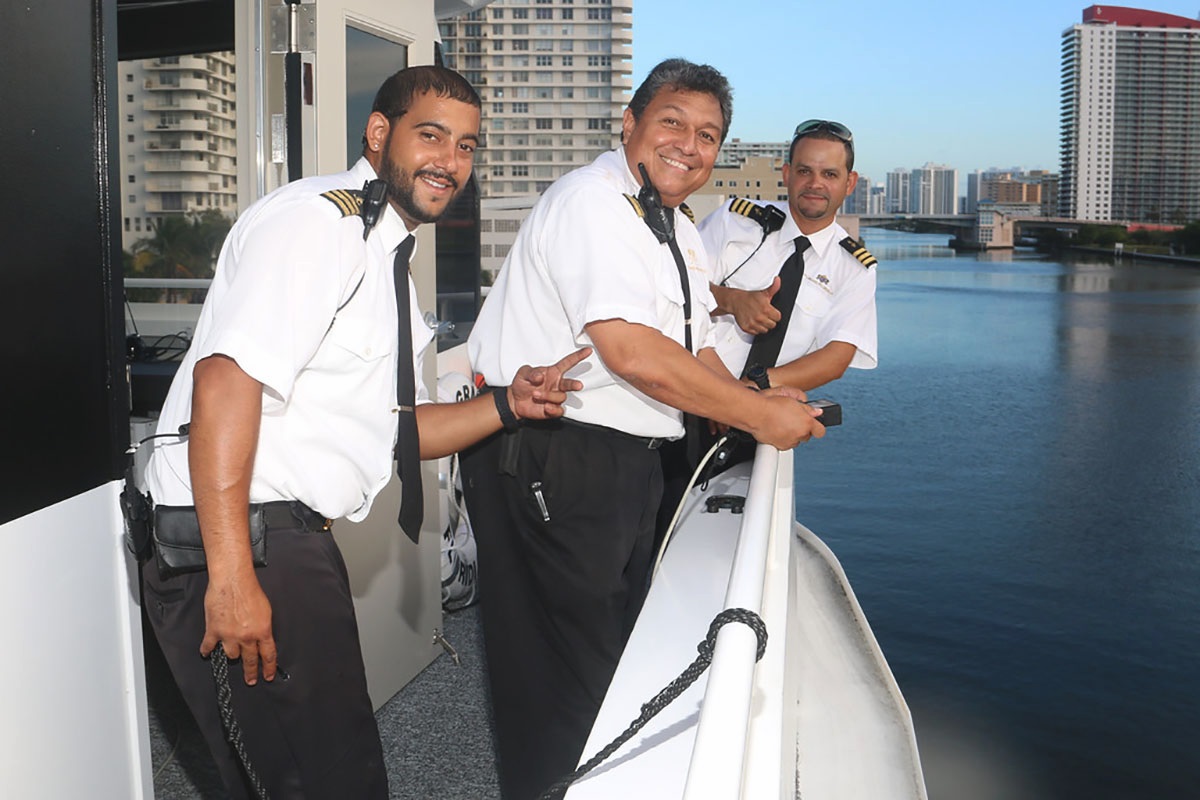 EXPERT CREW
EXPERT CREW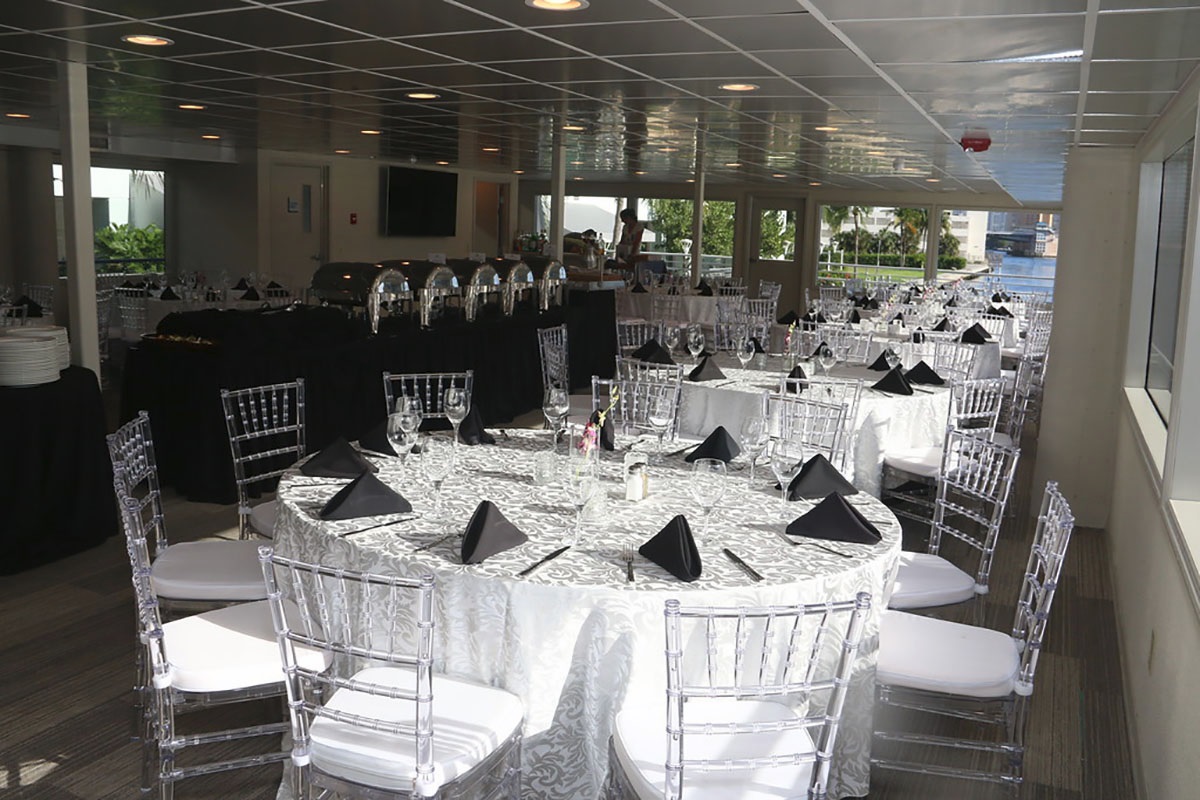 STANDARD DINING DECOR
STANDARD DINING DECOR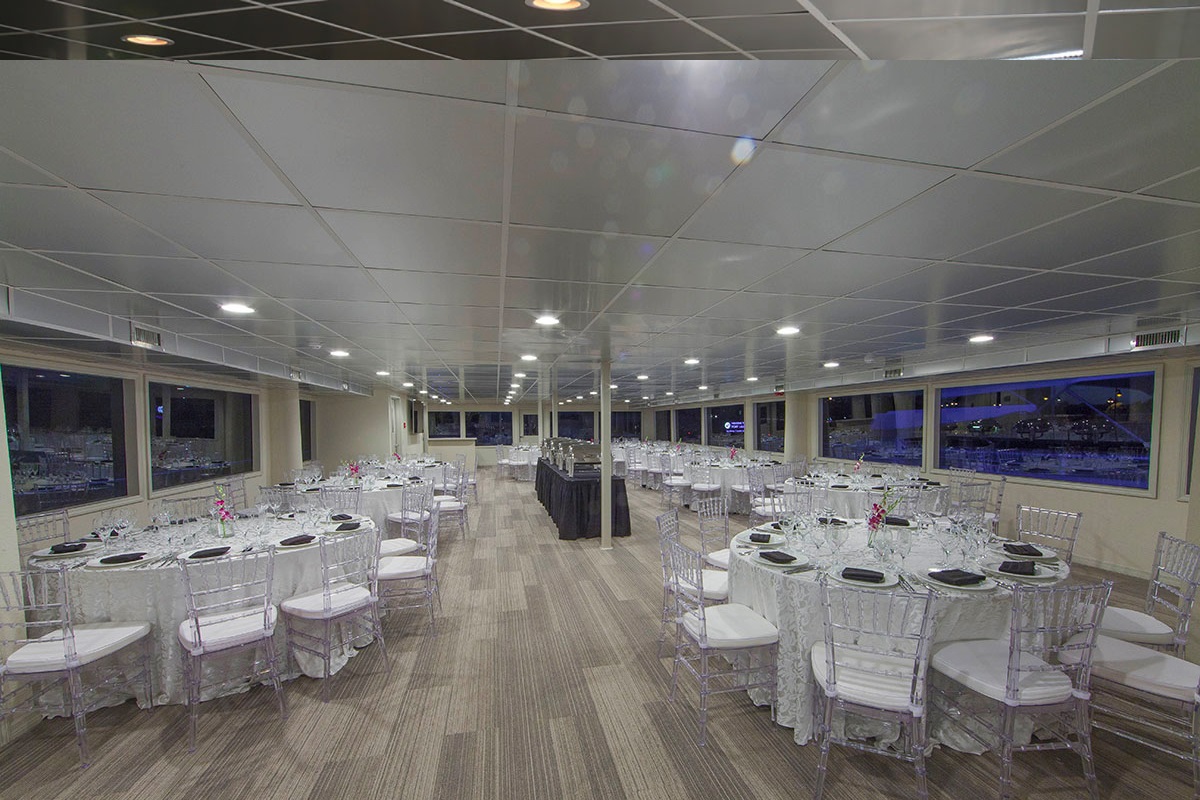 EXPANSIVE ROOM
EXPANSIVE ROOM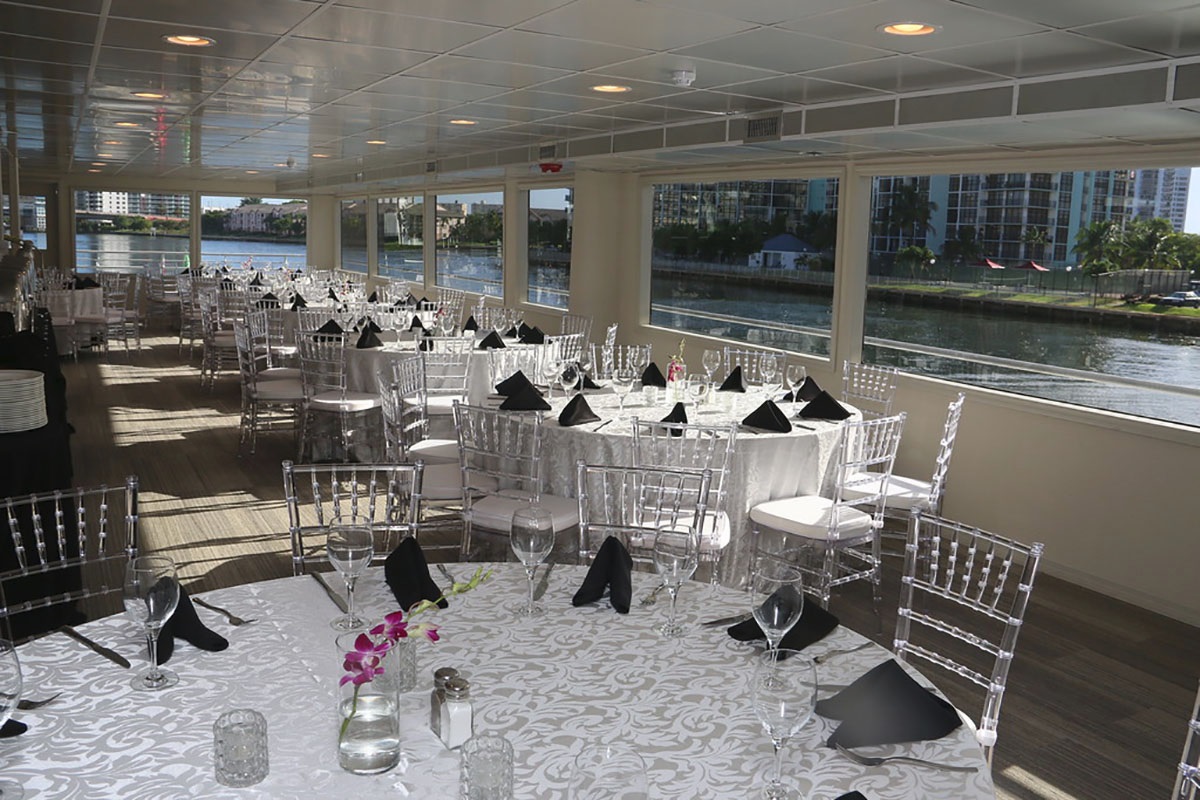 360 DEGREE VIEWS
360 DEGREE VIEWS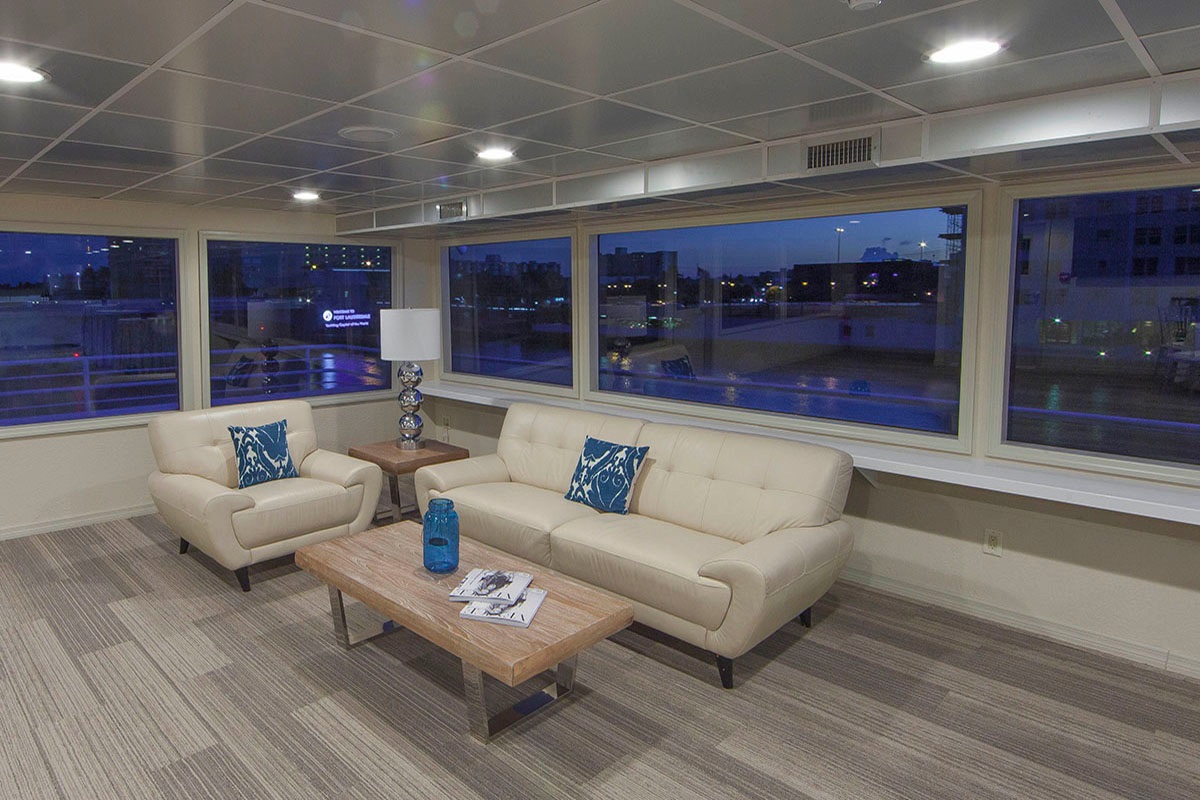 COMFY LOUNGE
COMFY LOUNGE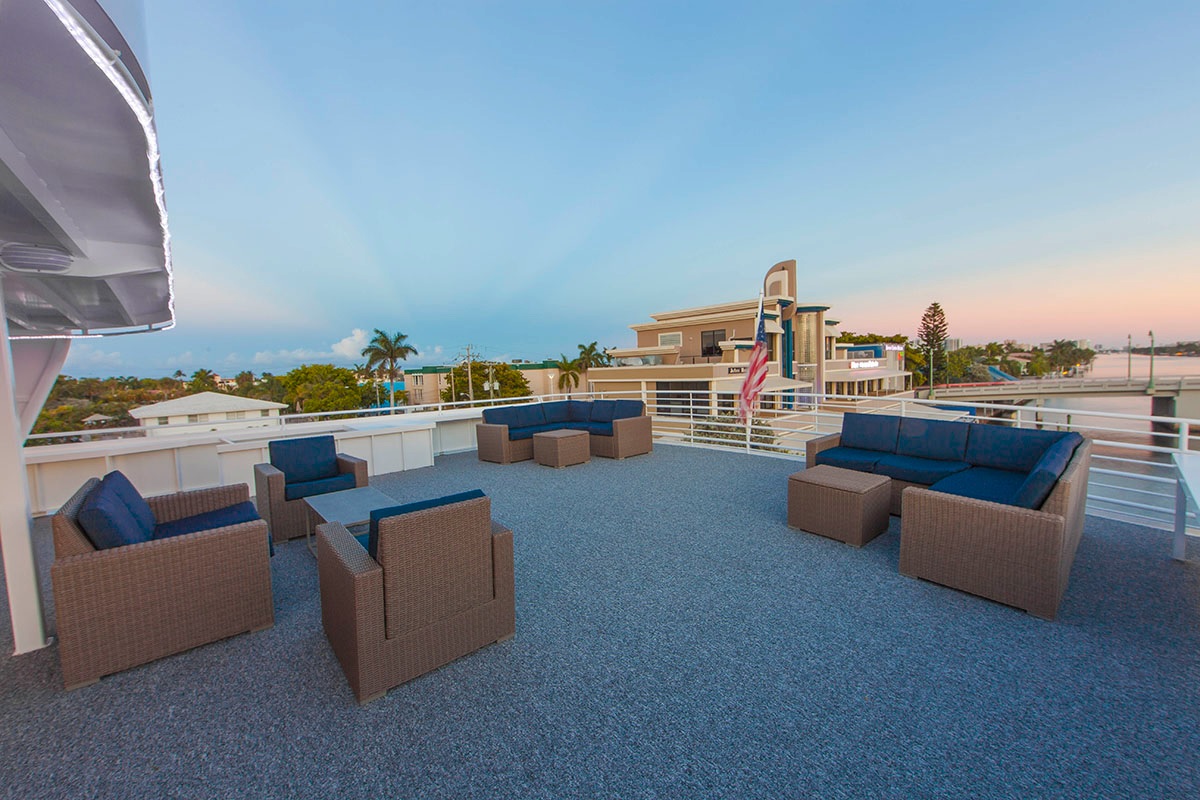 EXPANSIVE TOP DECK
EXPANSIVE TOP DECK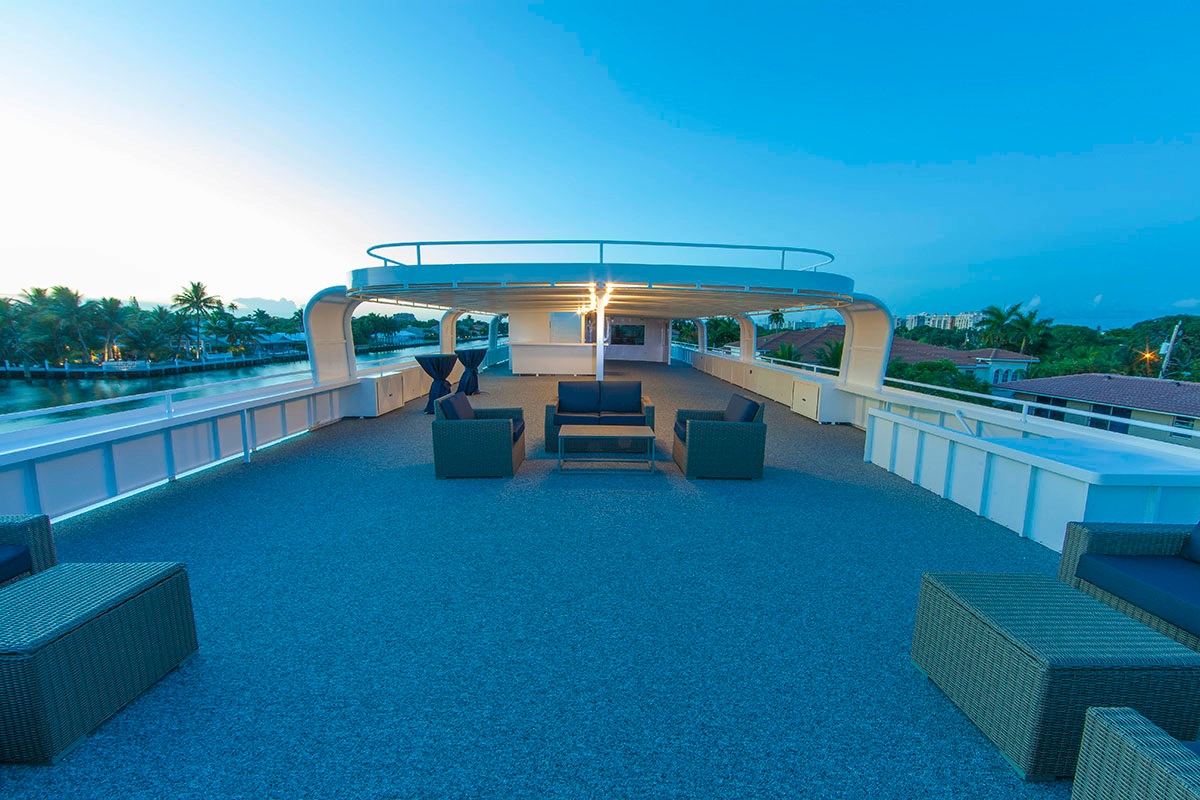 MASSIVE – BEST IN CLASS
MASSIVE – BEST IN CLASS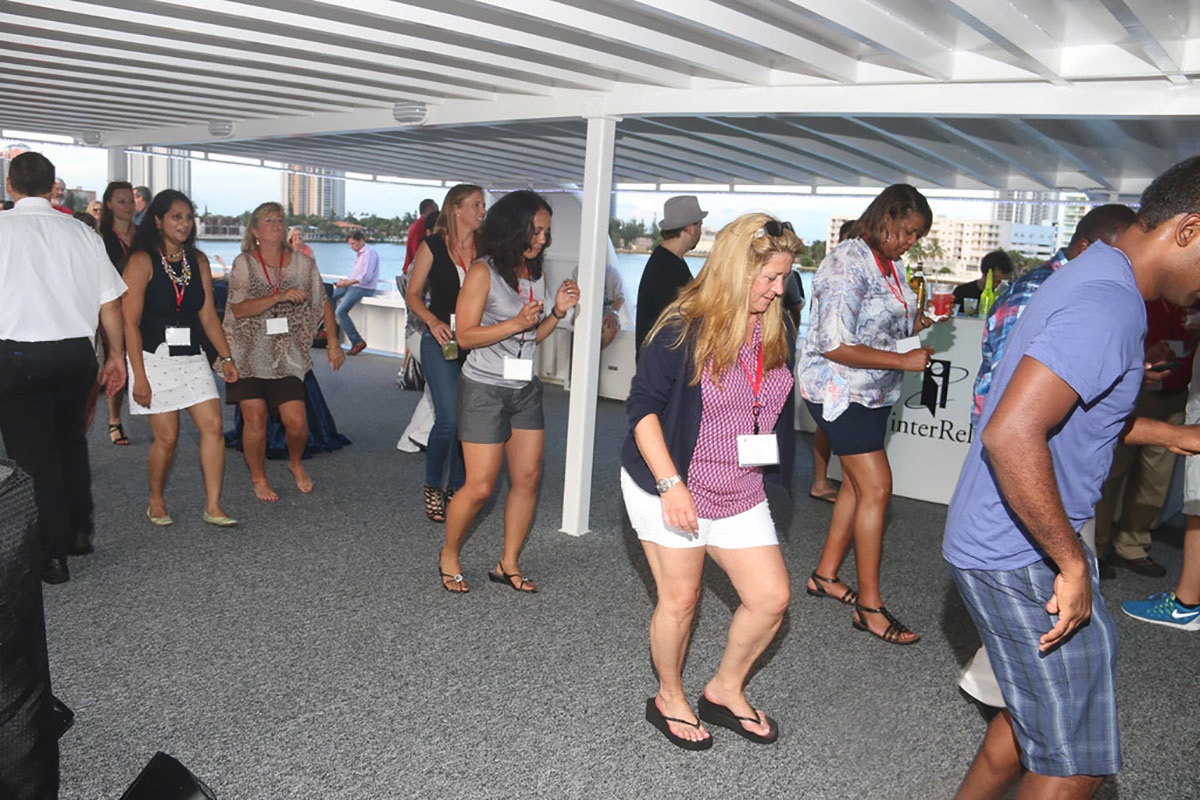
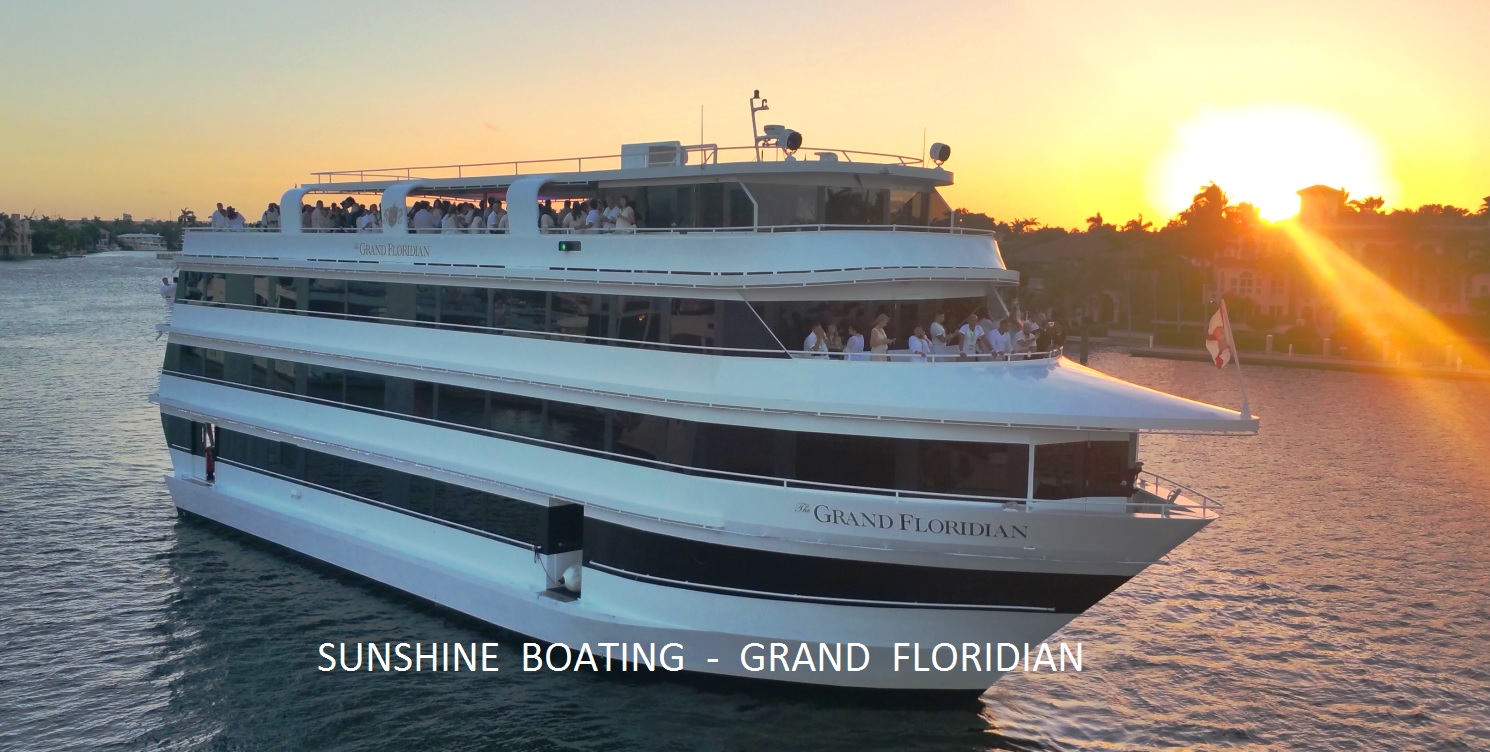 SAME YACHT – NEW NAME!
SAME YACHT – NEW NAME!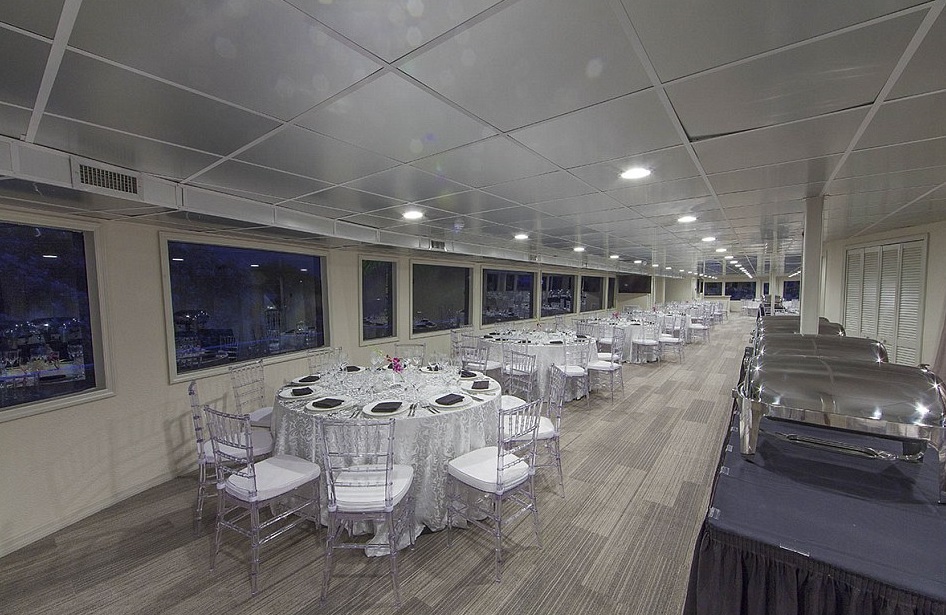 MASSIVE DINING DECK
MASSIVE DINING DECK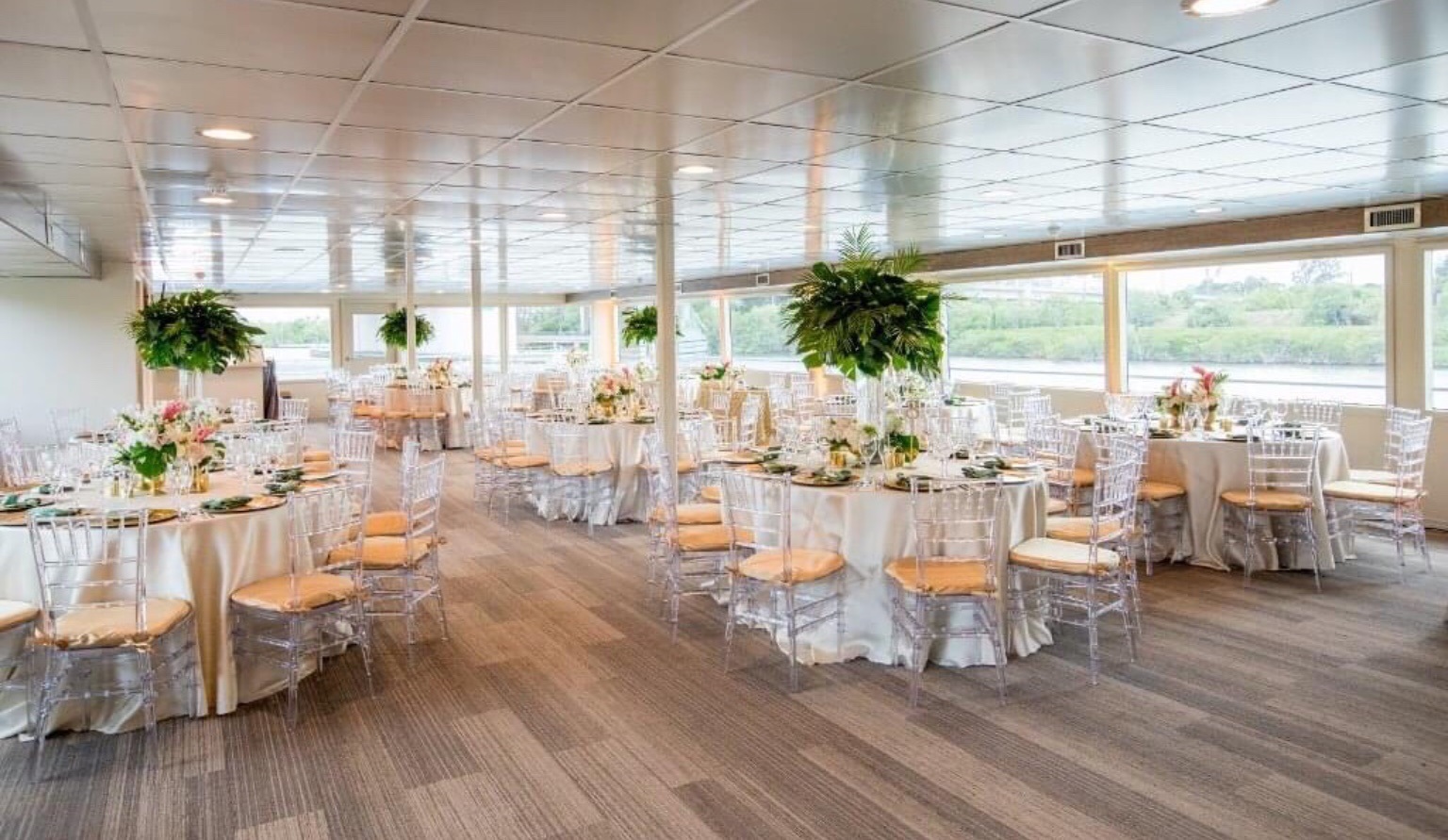 DECOR UPGRADES POSSIBLE
DECOR UPGRADES POSSIBLE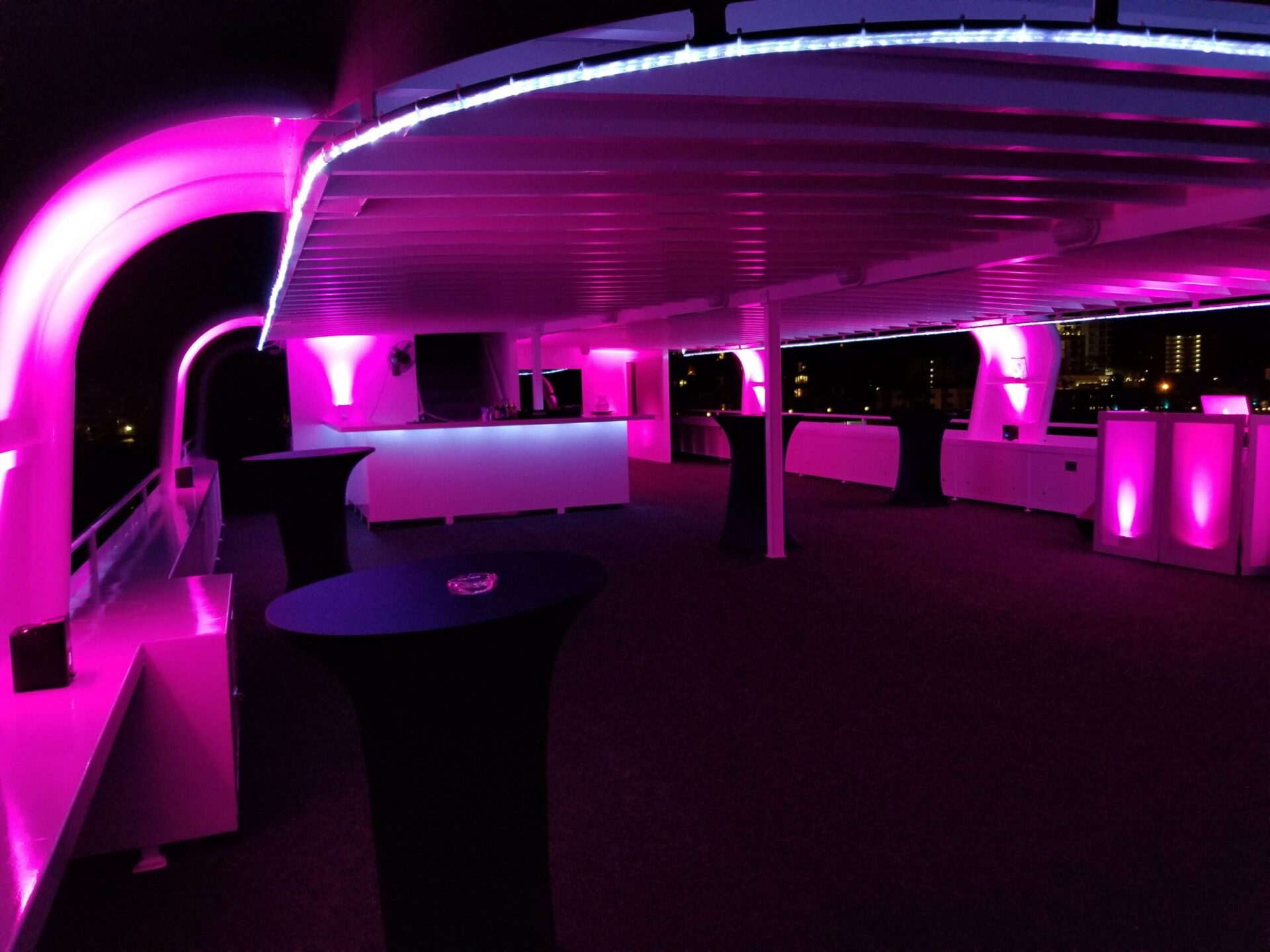 DECOR OPTIONS POSSIBLE
DECOR OPTIONS POSSIBLE